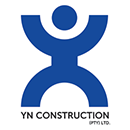Tilt-Up
Our Tilt-Up projects developed out of a project for LG Electronics in 2003. Having noted the success of the tilt-up method internationally, we, in association with Tilt-Up Technologies Pty (Ltd) evaluated the sustainability and viability of the construction method under local conditions and built the 6 000m2 warehouse. The success of the project was irrefutable upon completion of the works – having delivered within budget and with a reduction in construction time of 30% should conventional methods been used.
The tilt-up method replaces conventional brick-laying and form cast concrete with fit to purpose panels. These panels are designed and engineered to be poured on site in their final shape and exterior finish. When cured, the panels are lifted by crane and placed in a sequenced pattern to create the building’s structure.
A successful tilt-up project begins long before the first batch of concrete is poured, with an extensive planning process and successive core stages until completion. The five core stages are site evaluation; engineering; panel forming; panel lifting and placement and panel finishing. The many benefits include savings in construction costs, a fast construction schedule, fast track delivery, faster occupation, customised aesthetics, increased security, reduced operating costs, fire and construction safety, durability, ease of maintenance, easier repairs and expansion possibilities and reduced insurance premiums. For more detailed information on this process and the benefits of tilt-up download our Tilt-Up Division Overview.
Our projects include:
- Repo Wild, a 1 200m2 industrial complex comprising mini-factories in Ballito Industrial Park (2006)
- Delaval, 3 000m2 warehouse space in Westmead, Durban (2007)
- Freddy Hirsch, 4 000m2 warehouse space also in Westmead, Durban (2007)
- Pinnacle Park, a 1 600m2 office complex in Ballito Industrial Park (2007)
- McCall’s Patterns Warehouse, 1 200m2 including the warehouse space and front offices in Ballito Industrial Park (2008)
- Meadowbrook Park, a 1 800m2 mini-factory development in Ballito (2008)
- Esikhawini Plaza, a 14 000m2 retail shopping centre in Esikhawini, Richard’s Bay, Northern KwaZulu-Natal (2010)
- The Quarter, a 3 000m2 boutique shopping centre in Ballito (2011)
- Umzimkhulu Business Centre, a 16 000m2 retail shopping centre in Umzimkhulu, Southern KwaZulu-Natal (2012)
- Chairman’s Park, a (10 000m2) storage unit development in Shaka’s Rock, Ballito (2014)
Our professional team has worked together on all our tilt-up projects, creating an experienced, creative and consistent unit:
Brent Youens – Director, YN Construction; KwaZulu-Natal
Oliver Youens – Director, YN Construction; Gauteng
Hugh Fraser – Hugh Fraser Architects
Charles van Eck – Tilt-Up Technologies (Pty) Ltd, member Tilt-Up Concrete Association
Mike Slabbert – Slabbert & Associates (Engineers)
For our full Tilt-Up profile click here.

